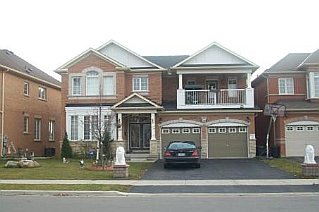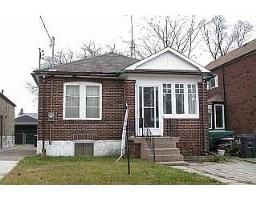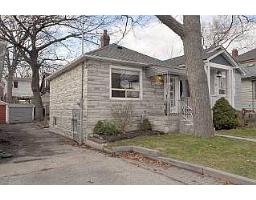


Bitter
 |
Bedrooms: 5
Bathrooms: 4
Storeys: 2
Land Size:
48.00x87.00 FT
Location:
56 SOUTHLAKE BLVD, Kingston, WX 09876
Description
**Must See** Absolutely Stunning Model In The Village Of Lakelands *Loaded With Upgrades* Deck Overlooking A Master Landscaped 16 Acre Lake* Freshly Painted With Crown Mouldings Throughout The House ***A Real Rare Find With Gorgeous Waterfall Windows In Family* Walkout To Balcony From One Of The Bedrooms*Hardwood And Ceramic Floors On The Main*Legal Walkout Basement With Tons Of Upgrades**Large 2 Story Deck Lets You Enjoy The Sunset Every Evening From Home.**** EXTRAS **** $$$ Spent On Upgrades.Decorative Pillars.Jacuzzi Tub.B/I Ss Top Of The Line Appliances*Crown Moulding.Lots Of Potlights.Interbuilt Speakers In Rooms.Rainsoft Water Softner.Minutes To 410 & Tranberry Golf Club. Alarm And Security Cameras.
Additional details
Parking Type: Garage
Exterior Finish: Brick, Stone
Cooling: Central air conditioning
Fireplace: Yes
Style: Detached
Master bedroom: Second level, 13.96 ft x 14.69 ft
Bedroom 2: Second level, 14.82 ft x 13.35 ft
Bedroom 3: Second level, 13.35 ft x 13.12 ft
Bedroom 4: Second level, 13.35 ft x 13.12 ft
Bedroom 5: Basement
Family room: Basement
Living room: Main level, 13.53 ft x 13.82 ft
Dining room: Main level, 13.53 ft x 13.60 ft
Kitchen: Main level, 13.23 ft x 14.26 ft
Eating area: Main level, 13.68 ft x 13.68 ft
Family room: Main level, 14.26 ft x 14.88 ft
Heating Fuel: Natural gas
Heating Type: Forced air
Why It Is Bitter
First, the house had been listed for three months in late 2007 at $299 900 and the price had dropped twice, from the original $333 000. Second, the price is 5% lower than average in the area for three bedrooms, a third of an acre and a river view. Finally, there has been a noticeable downswing in buying activity in the area; this might help us negotiate a better price.

 |
Bedrooms: 2
Bathrooms: 1
Storeys: Bungalow
Land Size:
25.00x110.00 FT|under 1/2 acre
Location:
Kingston, WX 09876
Description
Very Affordable 2Br. Detached Raised Bungalow With Legal Front Yard Parking And A Nice Private Fenced Lot. Updated 100 Amp Service And Newer Breaker Panel, Stained Glass Window. Located On A Quite Side Street! Separate Rear Entrance To High Basement With Above Grade Windows. Hardwood Floors Thrughout!**** EXTRAS **** All Existing Light Fixtures, Fridge, Stove, Updated Gas Furnace, Hwt(R).
Additional details
Amenities Nearby: Public Transit
Features: Level lot
Total Parking Spaces: 1
Utility Available: Natural Gas, Hydro , Fully serviced
Exterior Finish: Brick, Vinyl
Style: Detached
Sunroom: Main level, 12.60 ft x 11.70 ft
Living room: Main level, 14.74 ft x 12.87 ft
Dining room: Main level, 14.74 ft x 12.87 ft
Kitchen: Main level, 13.97 ft x 12.64 ft
Master bedroom: Main level, 13.40 ft x 12.93 ft
Bedroom: Main level, 12.90 ft x 12.50 ft
Recreational, Games room: Main level, 18.62 ft x 15.68 ft
Heating Fuel: Natural gas
Heating Type: Forced air
Why It Is Bitter
Suspendisse odio est, iaculis posuere sagittis faucibus, ullamcorper nec augue. Etiam condimentum fringilla est eu pretium. In id diam eros. Mauris vitae bibendum lacus. Sed sagittis libero et augue varius vulputate non sed massa. Ut felis velit, rutrum rhoncus gravida eget, tempus et orci. In in augue eget odio laoreet mattis ac ac velit.

 |
Bedrooms: 1 + 1
Bathrooms: 1
Storeys: Bungalow
Land Size:
25.00x92.41 FT
Location:
158 WARDEN AVE, Kingston, WX 09876
Description
Home Sweet Home! Wonderful Starter South Of Kingston Rd. Reno'd Open Concept Main Floor W/Loft-Style Kitchen, Exposed Brick, Slate & Hardwood Flooring. A Great Condo Alternative Just A Short Walk From The Lake In A Prime Neighbourhood. Note: Main Floor Bdrm Has Been Opened Up And Is Currently Used As A Dining Room.**** EXTRAS **** Fridge, Stove, B/In Dishwasher, Washer, Dryer, Central Air, All Elf's & Halogens, All Window Coverings, New Roof (2009).
Additional details
Amenities Nearby: Park, Marina, Public Transit
Total Parking Spaces: 3
Utility Available: Natural Gas, Hydro , Cable, Fully serviced
Exterior Finish: Stone, Aluminum siding
Style: Detached
Cooling: Central air conditioning
Bedroom: 14.70 ft x 12.61 ft
Living room: 15.18 ft x 13.50 ft
Dining room: 13.51 ft x 12.66 ft
Kitchen: 13.60 ft x 12.46 ft
Heating Fuel: Natural gas
Heating Type: Forced air
Why It Is Bitter
Vestibulum vulputate est nisl. Nunc id leo eu felis laoreet sodales. Suspendisse felis nisl, iaculis ac tempus eget, gravida non lacus. Etiam gravida magna vitae arcu interdum nec mattis arcu ullamcorper. Ut eget eros in justo venenatis varius. Nunc volutpat purus eu risus posuere et rhoncus magna egestas. Quisque id arcu in enim blandit congue vel quis augue. Vivamus vel tortor risus.


Sweetest Deals Realty,
Brokerage
Deals Categories
[depending on the relationship between expected purchase price (EPP) and fair price (FP)]:
Sweetest
EPP/FR less than 0.90
Sweet
EPP/FR between 0.90 and 0.95
Semi-sweet
EPP/FR between 0.95 and 0.99
Regular
EPP/FR between 0.99 and 1.01
Bitter
EPP/FR greater than 1.01


