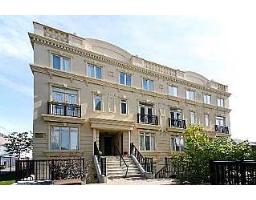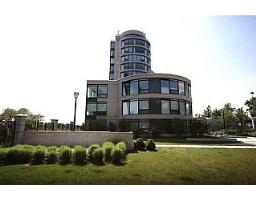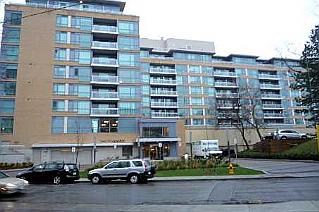


Sweetest
 |
Bedrooms: 3
Bathrooms: 2
Title: Condominium/Strata
Storeys: 3
Location: #11 - 60 CARR ST, Kingston, WX 09876
Description
Stunning Townhouse In Trendy Queen West. Rarely Offered Corner Unit At The Corner Of The Complex (Private And Quiet) With Huge Double Rooftop Terrace * Your Very Own Spectacular City View * Spacious And Bright 1375 Sq.Ft Of Pure Luxury. Many Upgrades Include: Soaring Smooth 9' Ceiling, Hardwood Floor Throughout, Open-Concept Gourmet Kitchen. 2 Parking Spaces And 2 Lockers! Walk To Kensington, Trendy Queen St Shops. Steps To Ttc. Most Desirable City Living.**** EXTRAS **** Upgraded S/S Kitchenaid Fridge, And Gas Range With Convection Oven, Microwave, B/I Dw. Stacked Washer/Dryer. Claw Feet 66' Soaker Tub. Gas Grill On Roof Top. All Window Coverings. Crystal Chandelier(Main Floor). Hot Water Heater(R)$50/Mth.
Additional details
Features: Balcony
Maintenance Fees: $221 Monthly
Parking Type: Underground, Parking pad
Master bedroom: Second level, 14.50 ft x 13.45 ft
Bedroom 2: Second level, 13.25 ft x 13.37 ft
Bedroom 3: Third level, 13.10 ft x 15.09 ft
Bedroom 5: Basement
Family room: Basement
Living room: Main level, 14.98 ft x 16.30 ft
Dining room: Main level, 13.25 ft x 16.30 ft
Kitchen: Main level, 13.38 ft x 12.95 ft
Heating Fuel: Natural gas
Heating Type: Forced air
Why It Is The Sweetest
First, the unit had been listed for three months in late 2009 at $299 900 and the price had dropped twice, from the original $333 000. Second, the price is 5% lower than average in the area for three bedrooms, a third of an acre and a river view. Finally, there has been a noticeable downswing in buying activity in the area; this might help us negotiate a better price.

 |
Bedrooms: 2
Bathrooms: 2
Title: Condominium/Strata
Location: #613 - 18 VALLEY WOODS RD, Kingston, WX 09876
Description
One Of A Kind Suite! Prefered Split 2 Br Plan + 2 Baths * Approx. 900 Sq. Ft. * Premium Pergo Laminate In Living/Dining (2009) * Huge 300 Sq.Ft. Wrap Around Terrace * Balcony Off Master * Floor To Ceiling Windows * Panoramic Views * Custom Blinds * 4 Stainless Steel Appliances * Custom Mosiac Backsplash * Closet Organizers In Master (09)* Custom Br Closet Doors * Upgraded Lighting * Parking + Locker.**** EXTRAS **** Ttc @ Door, Dogs Ok! Appliances: S/S Fridge, Glass-Top Stove, Built-In Microwave, D/W. Full Sized Washer/Dryer. Potted Plants On Terrace, Custom U/V Blinds, All Elf's.Excl: Wall Tv's, Dining Chandelier, Hot Tub. * Murphy Bed Negotiable.
Additional details
Ravine, Gym: Balcony
Maintenance Fees: $490.86 Monthly
Parking Type: Underground, Parking pad
Master bedroom: Second level, 14.50 ft x 11.45 ft
Bedroom 2: Second level, 11.25 ft x 11.37 ft
Bedroom 3: Third level, 11.10 ft x 15.09 ft
Bedroom 5: Basement
Family room: Basement
Living room: Main level, 14.98 ft x 19.30 ft
Dining room: Main level, 14.25 ft x 20.30 ft
Kitchen: Main level, 12.38 ft x 10.95 ft
Heating Fuel: Electricity
Heating Type: Forced air
Why It Is The Sweetest
Maecenas tellus nisi, accumsan tristique laoreet id, ornare sed nulla. Sed porttitor, dolor in accumsan volutpat, libero risus faucibus enim, ut hendrerit turpis sapien nec ante. Sed ultricies sem in dolor bibendum in lobortis tortor tempor. Vestibulum ullamcorper nunc sit amet eros euismod a mollis eros vestibulum. Donec eros nunc, tristique a vestibulum a, suscipit sed sem.

 |
Bedrooms: 2
Bathrooms: 2
Title: Condominium/Strata
Location: #613 - 18 VALLEY WOODS RD, Kingston, WX 09876
Description
One Of A Kind Suite! Prefered Split 2 Br Plan + 2 Baths * Approx. 900 Sq. Ft. * Premium Pergo Laminate In Living/Dining (2009) * Huge 300 Sq.Ft. Wrap Around Terrace * Balcony Off Master * Floor To Ceiling Windows * Panoramic Views * Custom Blinds * 4 Stainless Steel Appliances * Custom Mosiac Backsplash * Closet Organizers In Master (09)* Custom Br Closet Doors * Upgraded Lighting * Parking + Locker.**** EXTRAS **** Ttc @ Door, Dogs Ok! Appliances: S/S Fridge, Glass-Top Stove, Built-In Microwave, D/W. Full Sized Washer/Dryer. Potted Plants On Terrace, Custom U/V Blinds, All Elf's.Excl: Wall Tv's, Dining Chandelier, Hot Tub. * Murphy Bed Negotiable.
Additional details
Ravine, Gym: Balcony
Maintenance Fees: $490.86 Monthly
Parking Type: Underground, Parking pad
Master bedroom: Second level, 14.50 ft x 12.45 ft
Bedroom 2: Second level, 12.25 ft x 11.37 ft
Bedroom 3: Third level, 10.10 ft x 16.09 ft
Bedroom 5: Basement
Family room: Basement
Living room: Main level, 16.98 ft x 18.30 ft
Dining room: Main level, 16.25 ft x 18.30 ft
Kitchen: Main level, 10.38 ft x 10.95 ft
Heating Fuel: Electricity
Heating Type: Forced air
Why It Is The Sweetest
Donec vitae tortor ut ante volutpat venenatis at non sem. Class aptent taciti sociosqu ad litora torquent per conubia nostra, per inceptos himenaeos. Pellentesque dui ipsum, sollicitudin vitae tempus nec, porta eu elit. Nulla ornare, ligula ac sagittis luctus, ipsum urna dignissim arcu, ut iaculis enim libero ac magna. Donec commodo diam quis est tempor consectetur.


Sweetest Deals Realty,
Brokerage
Deals Categories
[depending on the relationship between expected purchase price (EPP) and fair price (FP)]:
Sweetest
EPP/FR less than 0.90
Sweet
EPP/FR between 0.90 and 0.95
Semi-sweet
EPP/FR between 0.95 and 0.99
Regular
EPP/FR between 0.99 and 1.01
Bitter
EPP/FR greater than 1.01


