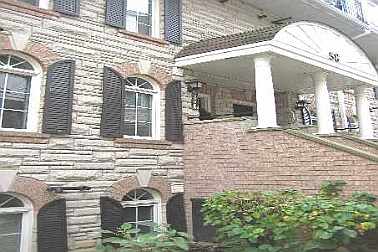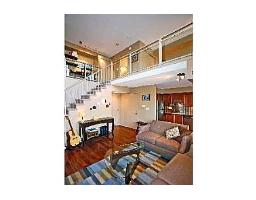


Semi-sweet
 |
Bedrooms: 3
Bathrooms: 2
Title: Condominium/Strata
Location: #303 - 58 SIDNEY BELSEY CRES, Kingston, WX 09876
Description
Absolute Stunning 3 Storey Unit W/Very Spacious Rooms,Show 10 + + +, Aprox. 11 Yrs Old,2nd Bed W/17 Feet High Ceiling,Can Be Easily Converted To A 4 Bedrm, Walk-In Closet In Mbr,& Walk-Out To Balcony, Main Flr Laundry. 1 Block To T T C,Close To Park, Shools, Shops, Mins Drive To Royal York Village & Jane & Wilson Plaza. Great Design On Building Unit.**** EXTRAS **** Fridge, Stove, Washer&Dryer(As Is),Broadloom, All Elf's, Blinds, Window Coverings, Chandelier In D/R, Central Air ***Lots Of Windows***, Professionally Painted, Visitor Parkings.
Additional details
Features: Balcony
Maintenance Fees: $221 Monthly
Parking Type: Underground, Parking pad
Master bedroom: Second level, 14.50 ft x 13.45 ft
Bedroom 2: Second level, 13.25 ft x 13.37 ft
Bedroom 3: Third level, 13.10 ft x 15.09 ft
Bedroom 5: Basement
Family room: Basement
Living room: Main level, 14.98 ft x 16.30 ft
Dining room: Main level, 13.25 ft x 16.30 ft
Kitchen: Main level, 13.38 ft x 12.95 ft
Heating Fuel: Natural gas
Heating Type: Forced air
Why It Is Semi-sweet
Duis tincidunt, velit interdum sagittis bibendum, urna tortor tincidunt sapien, sed cursus magna nulla vel dui. Integer euismod dapibus arcu, eu accumsan diam pharetra ut. Aliquam sit amet nibh ligula. Quisque et tristique sapien. Ut vulputate, nibh nec mollis iaculis, lacus dolor rutrum quam, eu hendrerit libero libero a mauris. Cras a purus urna. Suspendisse potenti. Pellentesque semper cursus purus et condimentum.

 |
Bedrooms: 2
Bathrooms: 1
Title: Condominium/Strata
Storeys: Multi-Level
Location: #8 - 50 BATTENBERG AVE, Kingston, WX 09876
Description
Fabulous Beach Living, Beautiful & Spacious 2 Bdrm Townhome, Bright Interior W/Ideal South Exposure, Skylight, Sliding Glass Doors Leading To Private Fenced In Terrace Perfect For Entertaining! Modern Reno'd Bathroom, Built In Closets, Tons Of Cabinetry In Kitchen, Lots Of Storage - Don't Miss Crawl Space. Updated Hardwood Flrs & Berber Carpet Thru-Out, 2 Car Pkg (Parking Space Accomodates 2 Cars).Steps To Queen St. Amenities, Boardwalk, Park, Cinema, Ttc.**** EXTRAS **** Cable, Fridge, Stove, Dishwasher, Washer, Dryer, California Shutters & Window Coverings, Electric Light Fixtures, DuctlessCentral Air Wall Unit, Newer Deck. Excl:Wall Mounted T.V. Public Open House Sat. & Sun. Dec 5th & 6th 2-4 P.M.
Additional details
Features: Balcony
Maintenance Fees: $221 Monthly
Parking Type: Underground, Parking pad
Master bedroom: Second level, 14.50 ft x 13.45 ft
Bedroom 2: Second level, 13.25 ft x 13.37 ft
Bedroom 3: Third level, 13.10 ft x 15.09 ft
Bedroom 5: Basement
Family room: Basement
Living room: Main level, 14.98 ft x 16.30 ft
Dining room: Main level, 13.25 ft x 16.30 ft
Kitchen: Main level, 13.38 ft x 12.95 ft
Heating Fuel: Natural gas
Heating Type: Forced air
Why It Is Semi-sweet
Integer sed condimentum erat. Sed fermentum libero sit amet erat vestibulum ullamcorper. Fusce rutrum lacinia nibh, ut bibendum odio vehicula vitae. Quisque consectetur cursus magna at iaculis. Class aptent taciti sociosqu ad litora torquent per conubia nostra, per inceptos himenaeos. Duis libero erat, congue eget tristique vel, euismod a dolor.

 |
Bedrooms: 2
Bathrooms: 2
Title: Condominium/Strata
Location: #613 - 18 VALLEY WOODS RD, Kingston, WX 09876
Description
One Of A Kind Suite! Prefered Split 2 Br Plan + 2 Baths * Approx. 900 Sq. Ft. * Premium Pergo Laminate In Living/Dining (2009) * Huge 300 Sq.Ft. Wrap Around Terrace * Balcony Off Master * Floor To Ceiling Windows * Panoramic Views * Custom Blinds * 4 Stainless Steel Appliances * Custom Mosiac Backsplash * Closet Organizers In Master (09)* Custom Br Closet Doors * Upgraded Lighting * Parking + Locker.**** EXTRAS **** Ttc @ Door, Dogs Ok! Appliances: S/S Fridge, Glass-Top Stove, Built-In Microwave, D/W. Full Sized Washer/Dryer. Potted Plants On Terrace, Custom U/V Blinds, All Elf's.Excl: Wall Tv's, Dining Chandelier, Hot Tub. * Murphy Bed Negotiable.
Additional details
Ravine, Gym: Balcony
Maintenance Fees: $490.86 Monthly
Parking Type: Underground, Parking pad
Master bedroom: Second level, 14.50 ft x 14.45 ft
Bedroom 2: Second level, 10.25 ft x 11.37 ft
Bedroom 3: Third level, 11.10 ft x 16.09 ft
Bedroom 5: Basement
Family room: Basement
Living room: Main level, 14.98 ft x 19.30 ft
Dining room: Main level, 14.25 ft x 19.30 ft
Kitchen: Main level, 11.38 ft x 9.95 ft
Heating Fuel: Electricity
Heating Type: Forced air
Why It Is Semi-sweet
Nulla facilisi. Maecenas a augue mauris, sit amet fringilla nisi. Morbi sed tortor id sapien aliquet hendrerit eu sed libero. Donec venenatis ligula sed purus ullamcorper ut porta odio malesuada. Aliquam cursus odio at erat accumsan tristique. Cum sociis natoque penatibus et magnis dis parturient montes, nascetur ridiculus mus. Donec placerat posuere lorem a viverra.


Sweetest Deals Realty,
Brokerage
Deals Categories
[depending on the relationship between expected purchase price (EPP) and fair price (FP)]:
Sweetest
EPP/FR less than 0.90
Sweet
EPP/FR between 0.90 and 0.95
Semi-sweet
EPP/FR between 0.95 and 0.99
Regular
EPP/FR between 0.99 and 1.01
Bitter
EPP/FR greater than 1.01


